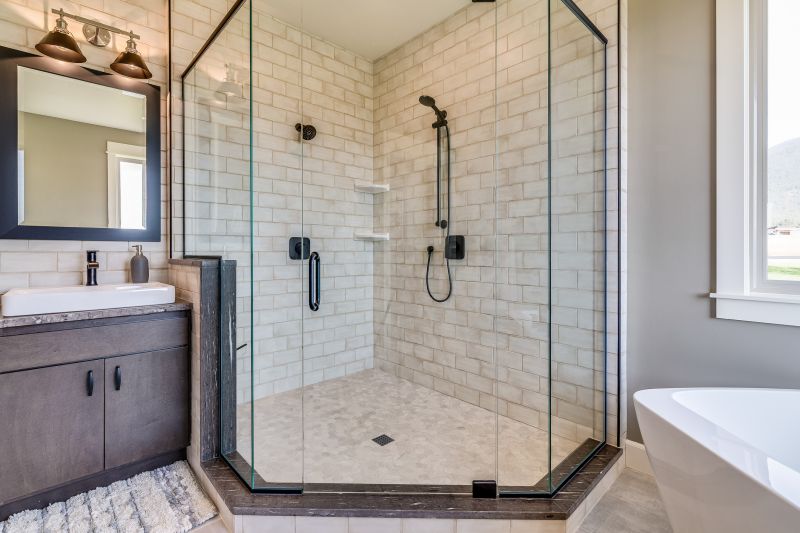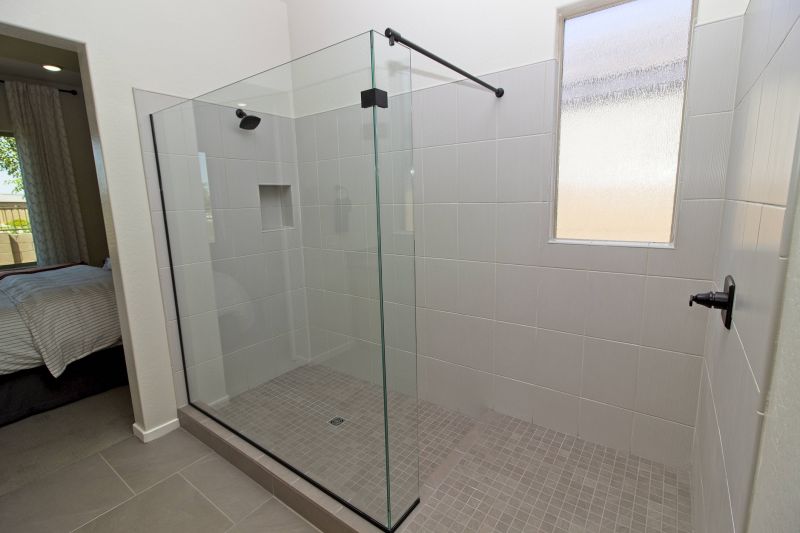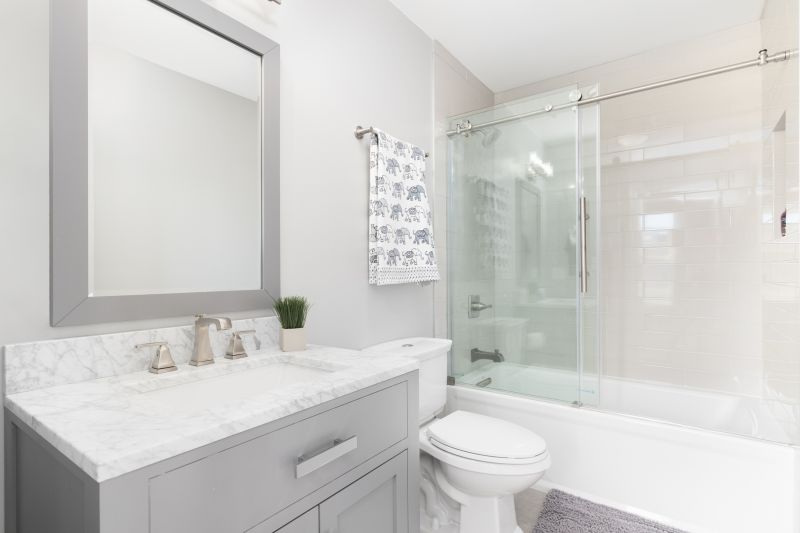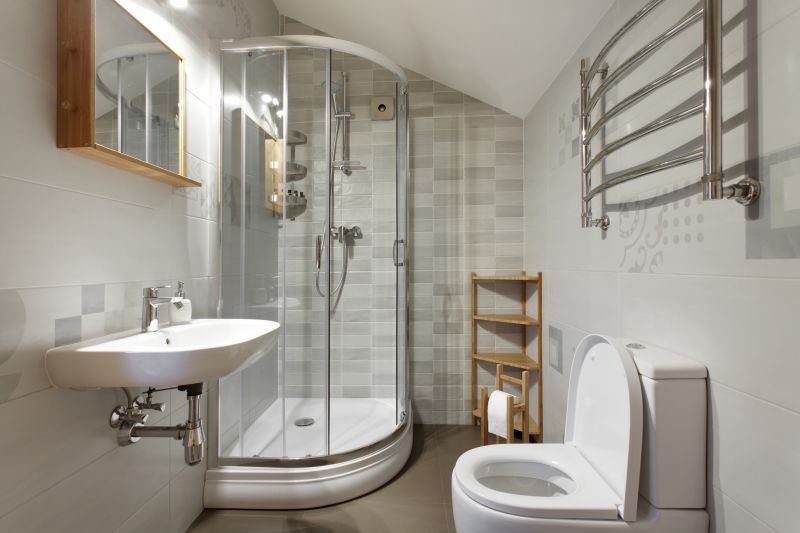Designing Functional Showers for Compact Bathrooms
Designing a shower area within a small bathroom requires careful consideration of space utilization, functionality, and aesthetic appeal. Optimal layouts can maximize available space while maintaining comfort and style. Common configurations include corner showers, walk-in designs, and enclosed stalls, each offering unique advantages suited to limited spaces. Proper planning ensures that the shower does not compromise other bathroom elements, creating a balanced and efficient environment.
Corner showers are ideal for small bathrooms, utilizing two walls to enclose the shower area. They often feature sliding or pivot doors, saving space and providing a sleek look.
Walk-in showers offer open, barrier-free access that can make a small bathroom appear larger. They typically include a single glass panel and minimal framing.

A compact corner shower with glass doors fits neatly into a corner, freeing up space for other bathroom fixtures.

An open-concept walk-in shower with a frameless glass enclosure enhances the sense of space and light.

Sliding doors or bi-fold enclosures are effective in small bathrooms, preventing door swing interference.

Incorporating built-in niches optimizes storage without encroaching on the limited floor area.
| Shower Type | Advantages |
|---|---|
| Corner Shower | Space-efficient, easy to install in tight corners, customizable door options |
| Walk-In Shower | Creates an open feel, accessible, minimal framing for a modern look |
| Enclosed Stall | Provides privacy, prevents water spillage, offers various enclosure styles |
| Shower with Bench | Adds comfort, useful for seated bathing, can be integrated into corner or walk-in designs |
| Curbless Shower | Enhances accessibility, reduces tripping hazards, visually expands the space |
In small bathrooms, the selection of shower layout must also consider ease of cleaning and maintenance. Frameless glass enclosures are favored for their sleek appearance and ease of access, while sliding or bi-fold doors help conserve space. Incorporating features such as clear glass panels, light-colored tiles, and strategic lighting can further enhance the perception of space. Properly planned layouts not only improve functionality but also contribute to a visually appealing environment that feels larger than its actual dimensions.
Innovative design ideas include the use of multi-functional fixtures, such as combined shower and storage units, and the integration of waterproof wall panels for quick cleaning. Choosing neutral or light tones for tiles and fixtures can reflect more light, making the space appear larger. Additionally, thoughtful placement of fixtures ensures that movement within the bathroom is unimpeded, creating a comfortable and efficient layout. Small bathroom shower designs can be both practical and stylish, offering solutions that suit various tastes and spatial constraints.



